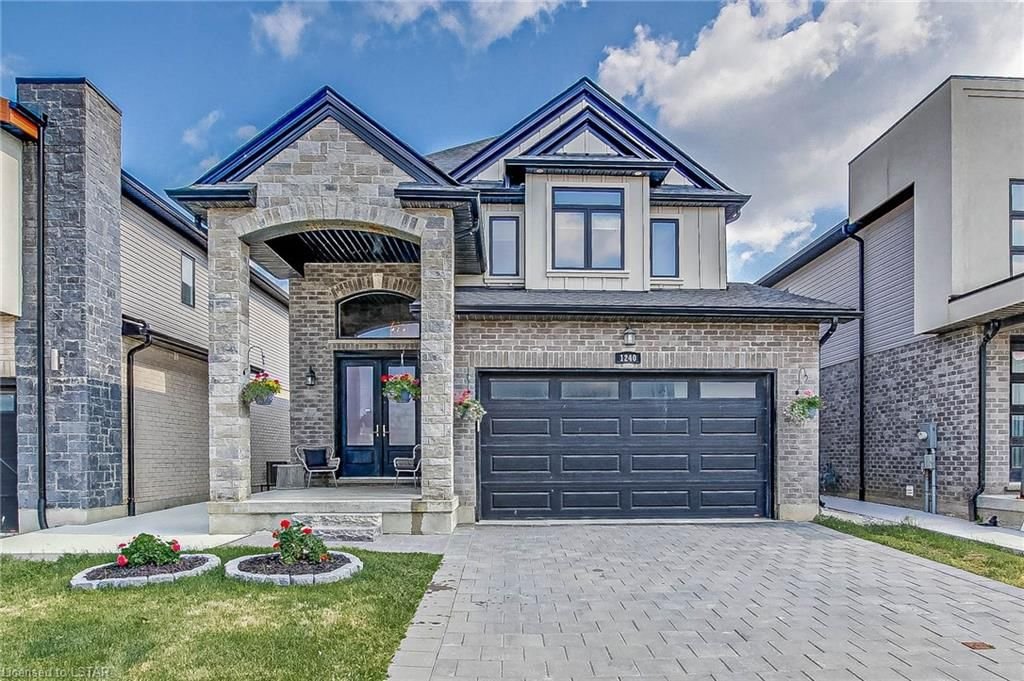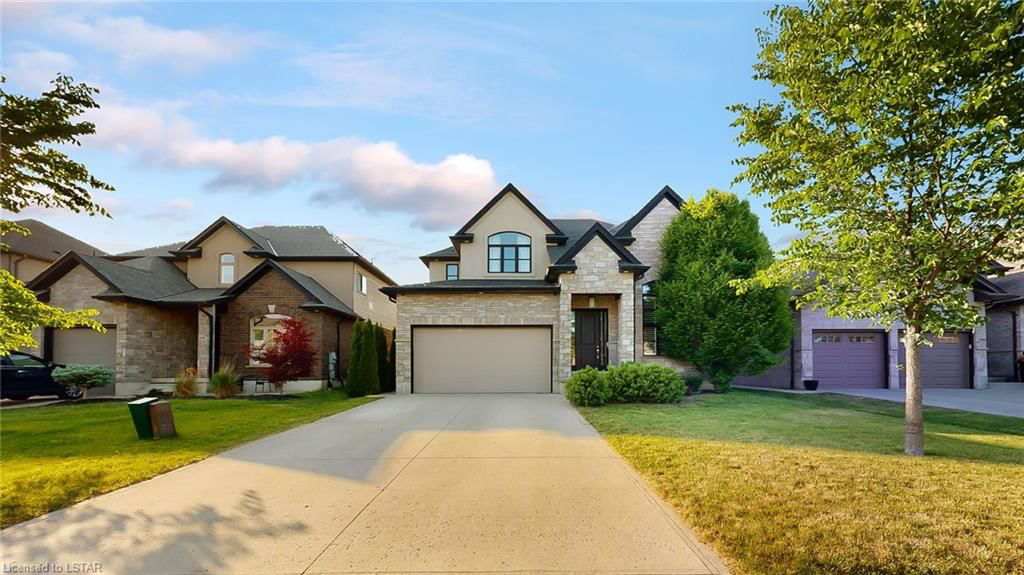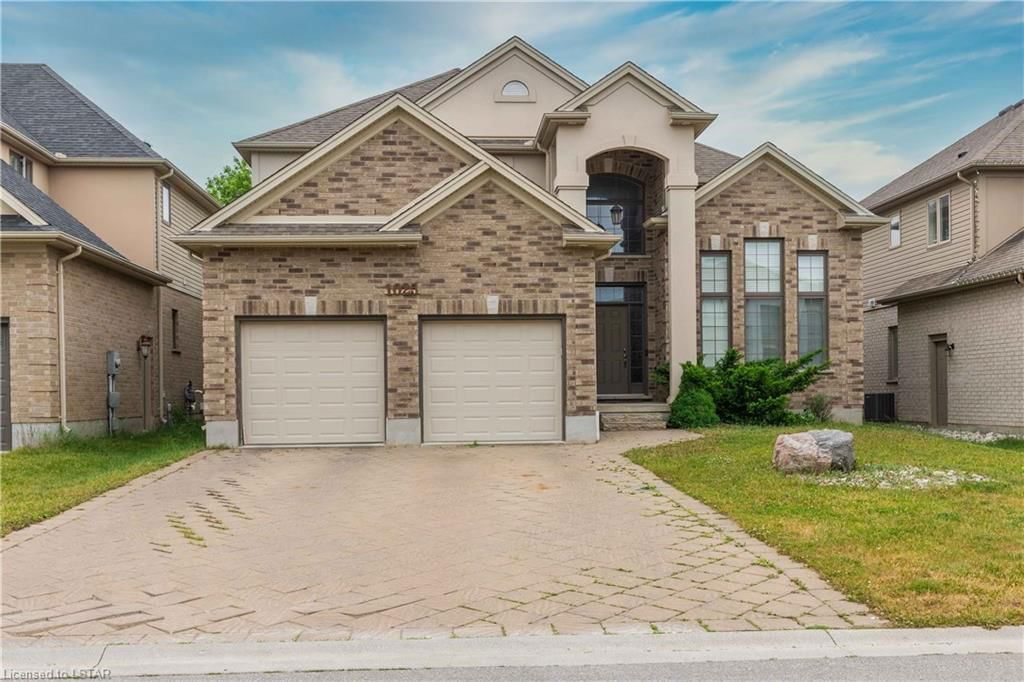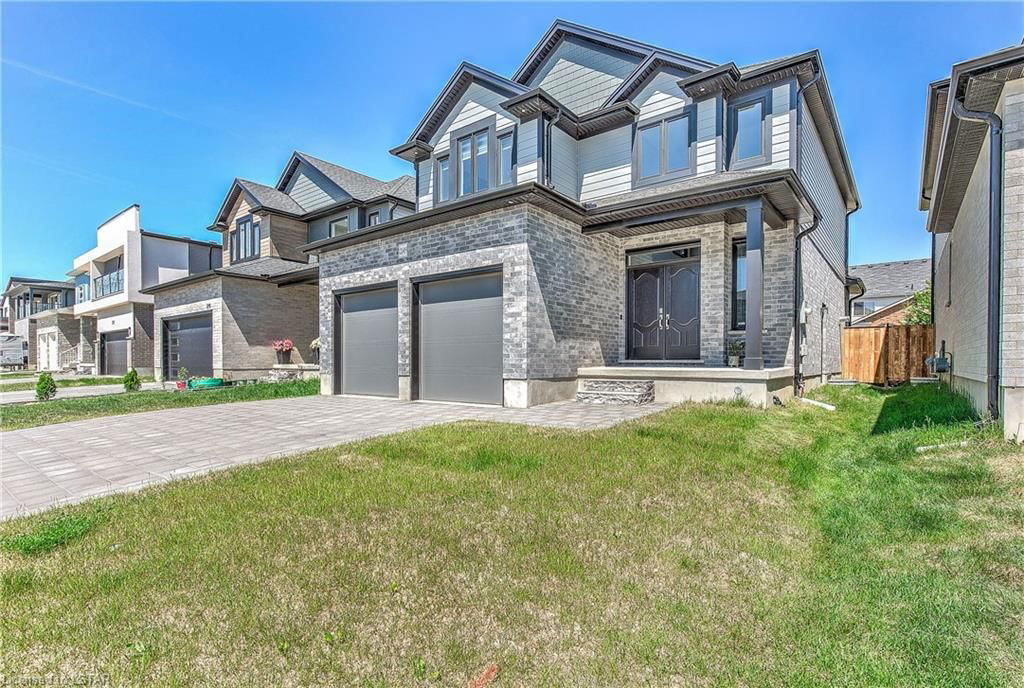Overview
-
Property Type
Single Family Residence, Two Story
-
Bedrooms
4 + 1
-
Bathrooms
5
-
Basement
Walk-Out Access, Full, Finished, Sump Pump
-
Kitchen
n/a
-
Total Parking
n/a
-
Lot Size
108x40.00 (Square Feet)
-
Taxes
$7,381.78 (2023)
-
Type
Freehold
Property description for 1240 Medway Park Drive, London, North S, N6G 0V6
Property History for 1240 Medway Park Drive, London, North S, N6G 0V6
This property has been sold 1 time before.
To view this property's sale price history please sign in or register
Local Real Estate Price Trends
Active listings
Average Selling Price of a Single Family Residence
April 2025
$903,000
Last 3 Months
$863,276
Last 12 Months
$918,744
April 2024
$1,035,684
Last 3 Months LY
$964,504
Last 12 Months LY
$933,977
Change
Change
Change
Historical Average Selling Price of a Single Family Residence in North S
Average Selling Price
3 years ago
$1,081,022
Average Selling Price
5 years ago
$594,355
Average Selling Price
10 years ago
$345,933
Change
Change
Change
Number of Single Family Residence Sold
April 2025
5
Last 3 Months
7
Last 12 Months
7
April 2024
8
Last 3 Months LY
9
Last 12 Months LY
8
Change
Change
Change
How many days Single Family Residence takes to sell (DOM)
April 2025
45
Last 3 Months
31
Last 12 Months
35
April 2024
44
Last 3 Months LY
41
Last 12 Months LY
33
Change
Change
Change
Average Selling price
Inventory Graph
Mortgage Calculator
This data is for informational purposes only.
|
Mortgage Payment per month |
|
|
Principal Amount |
Interest |
|
Total Payable |
Amortization |
Closing Cost Calculator
This data is for informational purposes only.
* A down payment of less than 20% is permitted only for first-time home buyers purchasing their principal residence. The minimum down payment required is 5% for the portion of the purchase price up to $500,000, and 10% for the portion between $500,000 and $1,500,000. For properties priced over $1,500,000, a minimum down payment of 20% is required.





















































